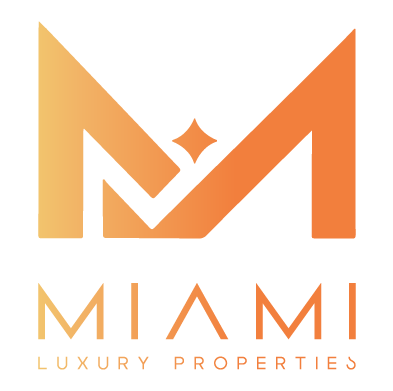$4,250,000
$4,500,000
5.6%For more information regarding the value of a property, please contact us for a free consultation.
4 Beds
4 Baths
2,637 SqFt
SOLD DATE : 05/21/2025
Key Details
Sold Price $4,250,000
Property Type Single Family Home
Sub Type Single Family Residence
Listing Status Sold
Purchase Type For Sale
Square Footage 2,637 sqft
Price per Sqft $1,611
Subdivision Coral Gables Riviera Sec
MLS Listing ID A11750554
Sold Date 05/21/25
Style Detached,One Story
Bedrooms 4
Full Baths 4
Construction Status Resale
HOA Y/N No
Year Built 1950
Annual Tax Amount $46,614
Contingent 3rd Party Approval
Lot Size 0.319 Acres
Property Sub-Type Single Family Residence
Property Description
Experience luxury waterfront living in this exquisitely reimagined 4-bed, 4-bath Coral Gables estate. A grand foyer leads to an open, light-filled living area with impact windows, marble & wood floors, and a stunning fireplace. The chef's kitchen, featuring top-tier appliances and a gas stove, seamlessly connects to the living, dining, and family rooms. The split-bedroom layout ensures privacy, while the staff quarters add versatility. Set on a 13,900 SF rectangular lot with 151 ft of waterfrontage, the property offers a separate pool area, lush gardens, and open yard space. A circular driveway, new roof, and mature landscaping enhance its elegance. Ideally located near top dining, shopping, and cultural spots, this is a rare opportunity to own a premier Coral Gables waterfront home.
Location
State FL
County Miami-dade
Community Coral Gables Riviera Sec
Area 41
Interior
Interior Features Built-in Features, Bedroom on Main Level, Closet Cabinetry, Entrance Foyer, First Floor Entry, Fireplace, Kitchen Island, Kitchen/Dining Combo, Living/Dining Room, Sitting Area in Primary, Split Bedrooms, Separate Shower, Walk-In Closet(s)
Heating Central, Electric
Cooling Central Air
Flooring Hardwood, Marble, Wood
Furnishings Unfurnished
Fireplace Yes
Window Features Blinds,Casement Window(s),Drapes,Impact Glass
Appliance Built-In Oven, Dryer, Dishwasher, Disposal, Gas Range, Gas Water Heater, Microwave, Refrigerator, Washer
Laundry In Garage
Exterior
Exterior Feature Fence, Lighting, Outdoor Shower, Security/High Impact Doors
Parking Features Attached
Garage Spaces 1.0
Pool Concrete, Cleaning System, In Ground, Pool
Community Features Street Lights
Utilities Available Cable Available, Underground Utilities
Waterfront Description Canal Front,Fixed Bridge,Seawall
View Y/N Yes
View Canal, Garden
Roof Type Flat,Tile
Handicap Access Low Threshold Shower
Garage Yes
Private Pool Yes
Building
Lot Description 1/4 to 1/2 Acre Lot, Sprinkler System
Faces North
Story 1
Sewer Septic Tank
Water Public
Architectural Style Detached, One Story
Structure Type Block
Construction Status Resale
Schools
Elementary Schools Carver; G.W.
Middle Schools Ponce De Leon
High Schools Coral Gables
Others
Pets Allowed No Pet Restrictions, Yes
Senior Community No
Tax ID 03-41-20-022-2420
Ownership Limited Partnership
Security Features Smoke Detector(s)
Acceptable Financing Cash, Conventional
Listing Terms Cash, Conventional
Financing Conventional
Special Listing Condition Listed As-Is
Pets Allowed No Pet Restrictions, Yes
Read Less Info
Want to know what your home might be worth? Contact us for a FREE valuation!

Our team is ready to help you sell your home for the highest possible price ASAP
Bought with MAR NON MLS MEMBER
"My job is to find and attract mastery-based agents to the office, protect the culture, and make sure everyone is happy! "
15050 NW 79 Court Suite 105, Miami Lakes, Florida, 33016, USA







