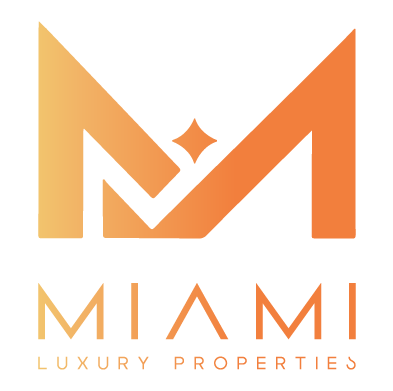3 Beds
3 Baths
1,728 SqFt
3 Beds
3 Baths
1,728 SqFt
OPEN HOUSE
Sat May 10, 12:00pm - 4:00pm
Key Details
Property Type Townhouse
Sub Type Townhouse
Listing Status Active
Purchase Type For Sale
Square Footage 1,728 sqft
Price per Sqft $341
Subdivision Boca Dunes Pud
MLS Listing ID A11796056
Bedrooms 3
Full Baths 2
Half Baths 1
Construction Status Resale
HOA Fees $390/mo
HOA Y/N Yes
Min Days of Lease 365
Leases Per Year 1
Year Built 2019
Annual Tax Amount $5,049
Tax Year 2024
Property Sub-Type Townhouse
Property Description
Location
State FL
County Palm Beach
Community Boca Dunes Pud
Area 4780
Interior
Interior Features Built-in Features, Dual Sinks, First Floor Entry, High Ceilings, Living/Dining Room, Custom Mirrors, Main Living Area Entry Level, Pantry, Upper Level Primary, Walk-In Closet(s)
Heating Central
Cooling Central Air, Ceiling Fan(s)
Flooring Carpet, Tile
Window Features Blinds,Impact Glass
Appliance Dryer, Dishwasher, Electric Range, Electric Water Heater, Disposal, Ice Maker, Microwave, Refrigerator, Washer
Exterior
Exterior Feature Patio
Parking Features Attached
Garage Spaces 1.0
Pool Association
Community Features Golf Course Community
Utilities Available Cable Available
Amenities Available Billiard Room, Business Center, Clubhouse, Community Kitchen, Fitness Center, Golf Course, Playground, Pool, Spa/Hot Tub
Waterfront Description Lake Front
View Y/N Yes
View Lake, Water
Porch Patio
Garage Yes
Private Pool Yes
Building
Lot Description On Golf Course
Structure Type Block
Construction Status Resale
Schools
Elementary Schools Hammock Pointe
Middle Schools Eagles Landing
High Schools Olympic Heights Community High
Others
Pets Allowed No Pet Restrictions, Yes
HOA Fee Include Association Management,Common Areas,Insurance,Maintenance Grounds,Recreation Facilities,Trash
Senior Community No
Tax ID 00424730400001140
Security Features Other,Security Guard,Smoke Detector(s)
Acceptable Financing Cash, Conventional, FHA, VA Loan
Listing Terms Cash, Conventional, FHA, VA Loan
Special Listing Condition Listed As-Is
Pets Allowed No Pet Restrictions, Yes
Virtual Tour https://www.propertypanorama.com/instaview/mia/A11796056
"My job is to find and attract mastery-based agents to the office, protect the culture, and make sure everyone is happy! "
15050 NW 79 Court Suite 105, Miami Lakes, Florida, 33016, USA







